Wainuiomata School
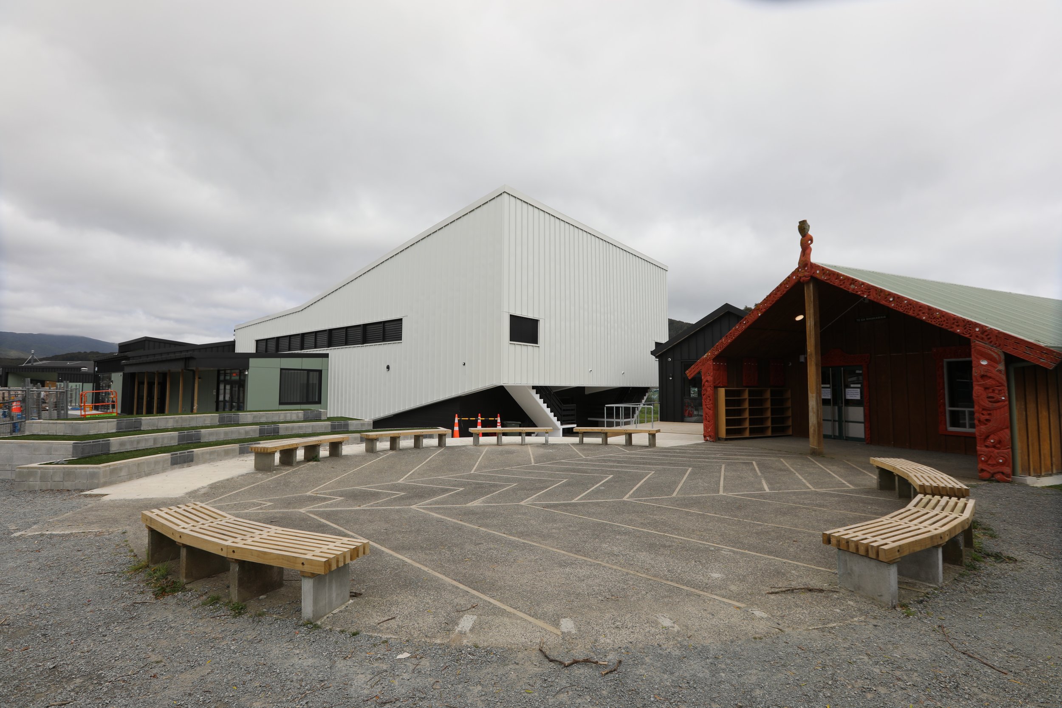
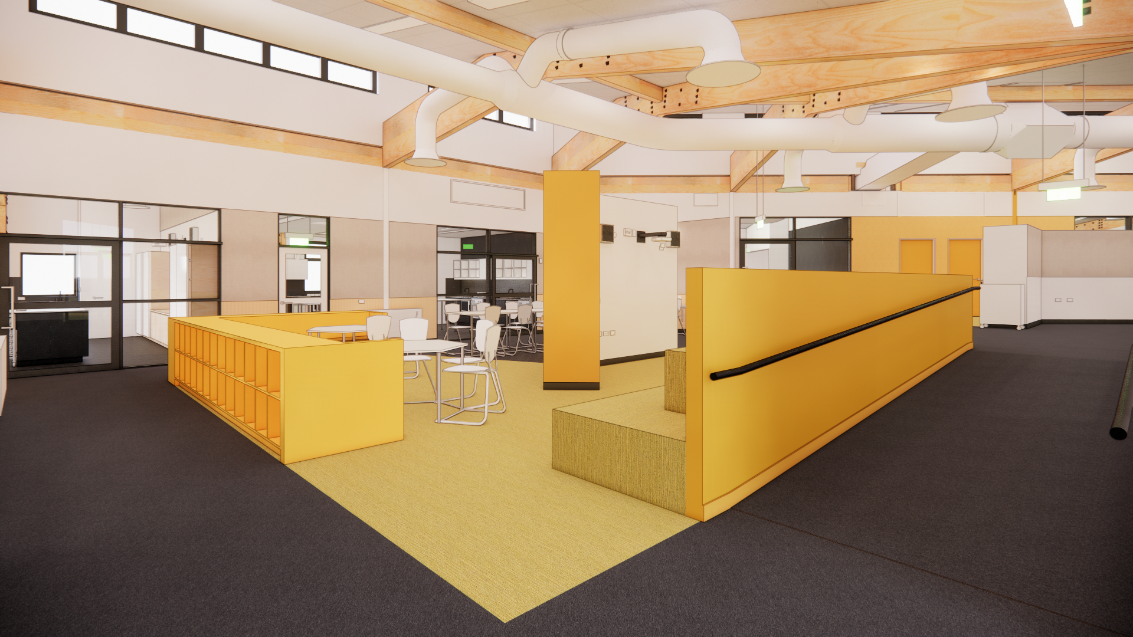
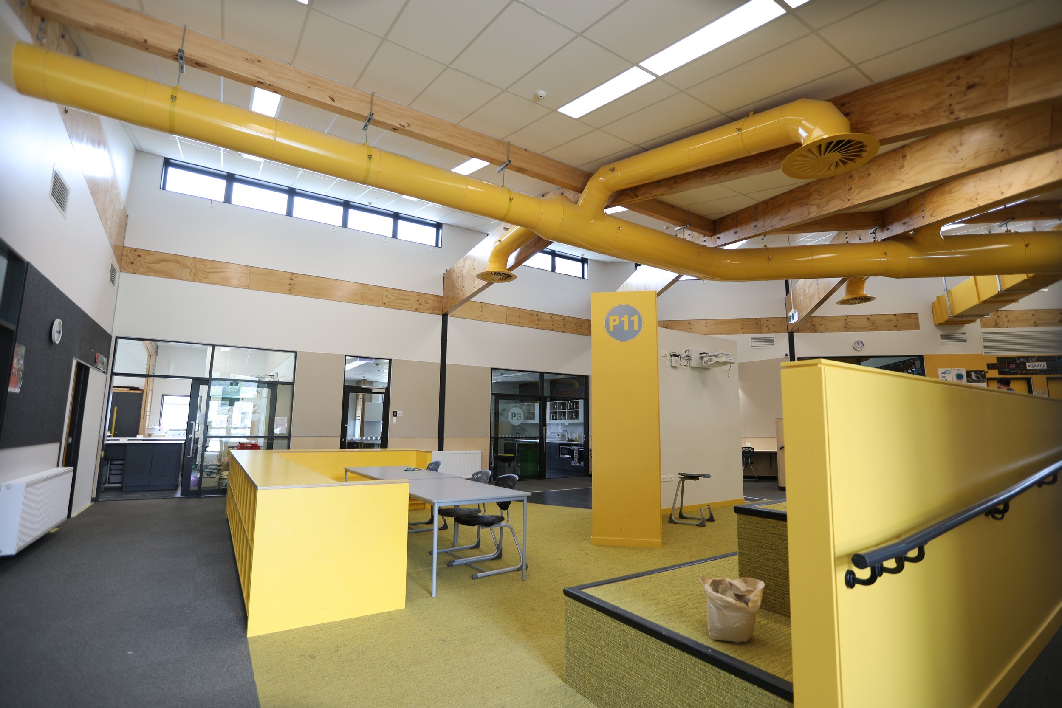
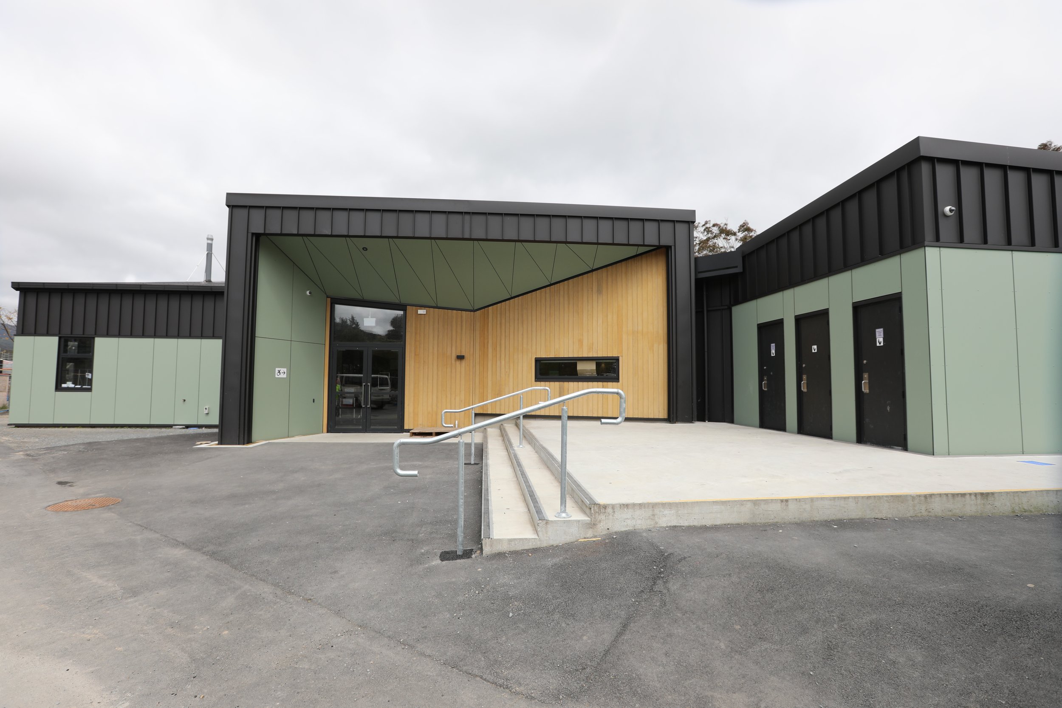
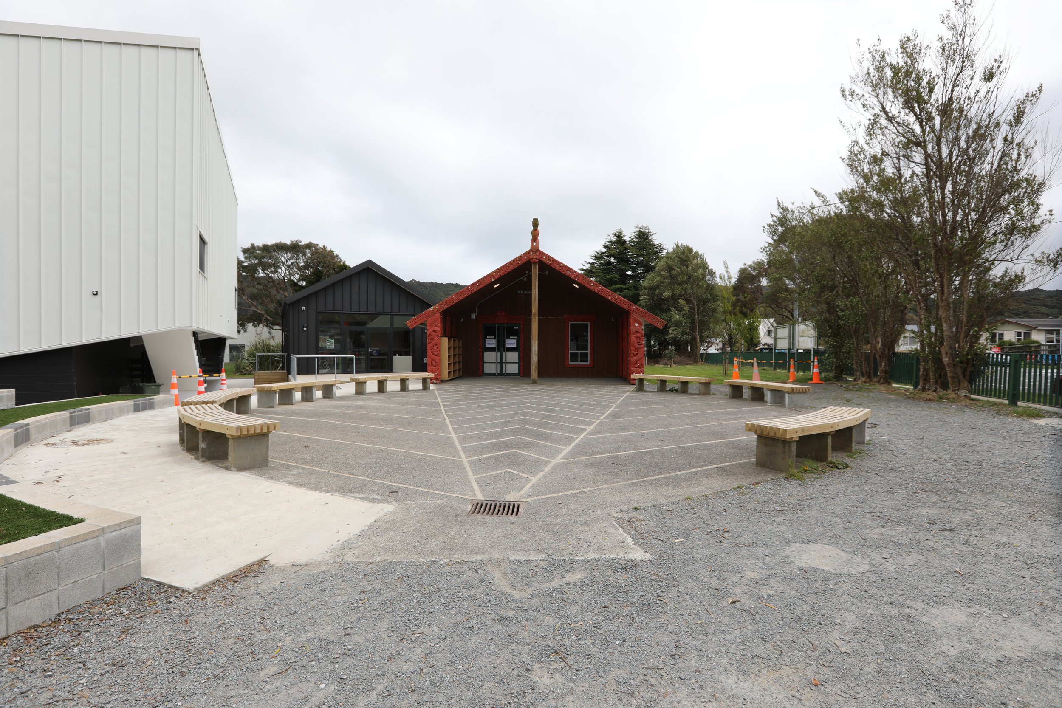
Wainuiomata School | Lower Hutt
BCD Group was engaged in an extensive range of engineering works to improve the student facilities at Wainuiomata school. Our scope of works for this project covered extensions to the existing wharenui, strengthening and alterations to the auditorium, gymnasium, admin and library buildings. Design of specialist classroom block, learning hubs and student support centre all as timber super structures using large LVL portal frames and a steel framed performance hub.
Disciplines involved:
-
Provided structural design from master planning through to construction for all new builds and strengthening works. The team initially provided both steel and timber designs to the client for consideration. The economic timber designs utilised spaced out portal frames to wide spans in conjunction with coldform steel purlins and was the clients design preference.
-
With the school located in the flooding zone the team provided site specific full flood hazard assessments and worked on improving secondary flow contours through the school to improve storm water drainage during extreme events. Additionally the team also provided full Three Waters design for the site.
-
Provided the client and contractor with full 3D BIM modelling for the site for the works documented by BCD coordinated with the wider design team. BCD also modelled the services teams ducts and pipework across the site in the civil works modelling.
-
Due to liquefaction and settlement concerns on the site the Geotechnical team proposed a modern solution of utilising aerated concrete. By placing the structure on the aerated concrete the weight of the building was no greater than the weight of the ground dug out avoiding initiating static settlement. This approach protects against liquefaction issues and limits
post-construction relevelling required on this challenging site.

